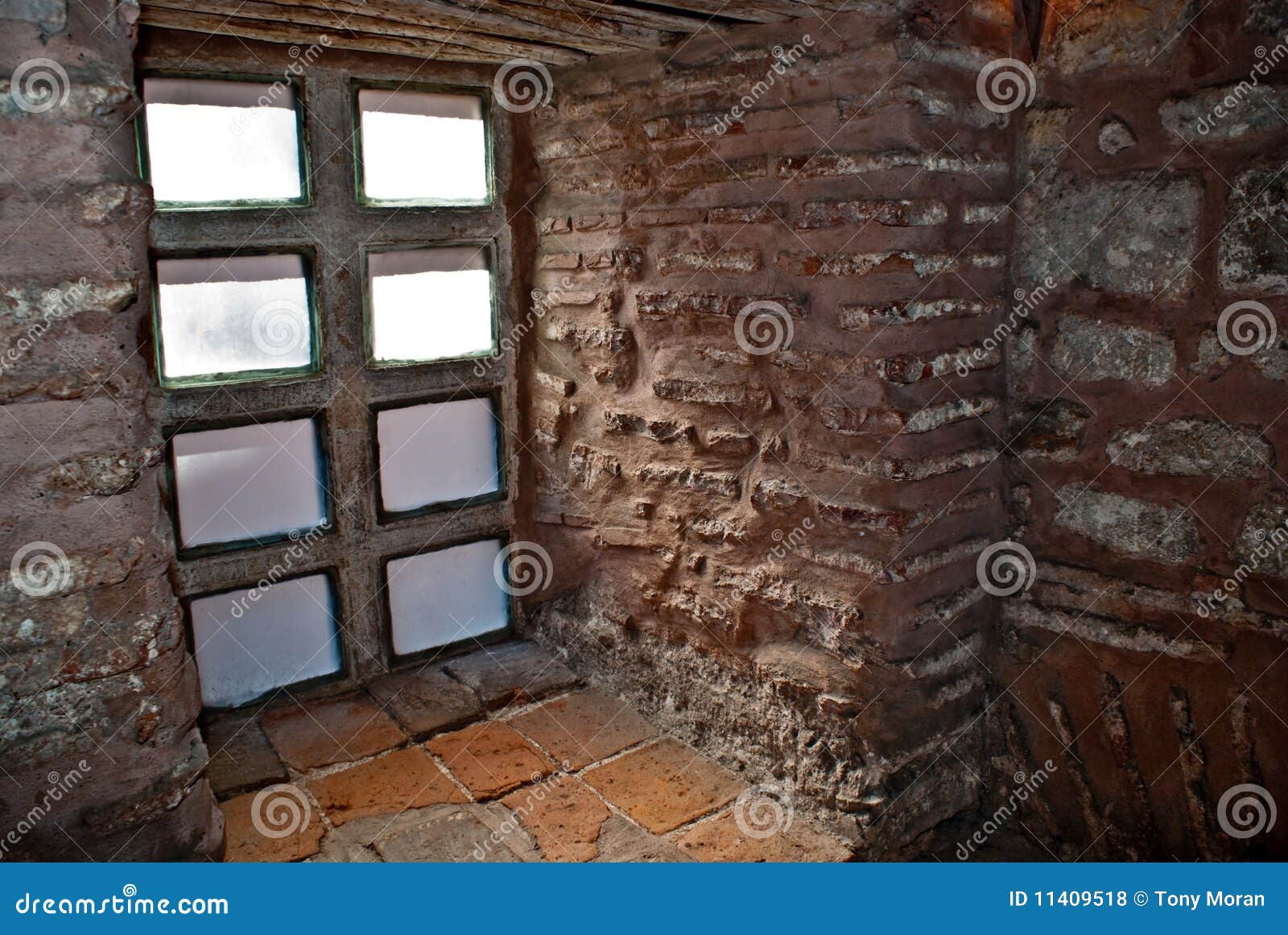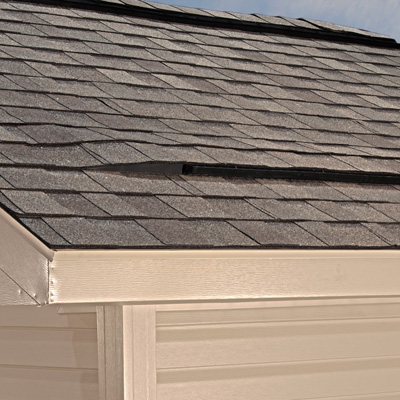KingSobieski
Veteran XX

This is an example of an appropriately thick wall
I mean, if your house can't withstand a broadside cannon volley can you really even call it a house?
Sent from my Moto Z (2) using Tapatalk

 (also the 2nd most dangerous jerb, or was))
(also the 2nd most dangerous jerb, or was)) How many of them do you have? Soffit intake vents are okay, as long as they are not blocked - something you just discovered. But intake is worthless with exhaust.
In the image above it looks like you have 4 exhaust vent holes. How many square inches is the exhaust vent flashing? You need to calculate how much attic space you have, and from that you can determine how much ventilation you will require per your local building department. Go here for a free attic vent calculator, and input your square feet of your roof.

Haha oh this post again. Not even gonna bother with it, at this stage you can't be serious, or this is just epic dumbassery. Hi 5.
"fecal fueled fantasy"
Nice
Yep, they barely even sell 3 tabs anymore.Plas... of all the things to be an 'expert' in, I am an expert in roofing. I've done it for most of my life.(Turns out that according to professions and alcoholism, roofing is number rated #2 for producing alcoholics
(also the 2nd most dangerous jerb, or was))
I am going to assume that you had a composition shingle on the roof, and will more than likely go back with a comp shingle? Please do all you can to not get the 3-tab comp shingle. It's a waste of time and money, unless you plan on moving before the shingle fails.
Doing 2 rows of 36 inch along the drip edges. The goobers that did the job last time split the 36 inch roll down to 18 inches on the south sideI also do not know where you live but I believe you live in an area where you get a lot of snow. You will need to find out the local building regulations because more than likely they will require that you install Storm and Ice Sheild along the gables, up the valley, and at all the drip edges.

Not enough. Just 2 on the front, one on the side to vent the peak at the front (with no exhaust) and 2 on the back of the house. I'm insulating the garage so it's even worse. We were planning on replacing the soffits with perforated metal, but that will have to wait. I'll cram in some more meanwhile.I saw in one of the pictures that you have attic intake vents at the soffit. How many square inches is this intake vent?
I'm doing ridge vent. There are vents near the peaks at either end on the exterior walls too. Neighbors house has both ridge and hat style, any issues with that? I'm assuming the roofers didn't want to dick around with replacing wood.How many of them do you have? Soffit intake vents are okay, as long as they are not blocked - something you just discovered. But intake is worthless without exhaust.
In the image above it looks like you have 4 exhaust vent holes. How many square inches is the exhaust vent flashing? You need to calculate how much attic space you have, and from that you can determine how much ventilation you will require per your local building department. Go here for a free attic vent calculator, and input your square feet of your roof.
[Your building code might require that the storm and ice shield be installed at the base of all penetration flashings]
There are 2 basic types of exhaust vents - the kind you originally had which has a hole cut through the roof NEAR the peak (unlike yours which are 2 - 3 feet below the peak) or you can get what is called a ridge vent; a product that requires that you cut a 2" wide strip out of the subroof plywood along all the peaks of your roof. There are 2 types of ridge vent: cheap and expensive with the cheap missing a vital component to block the wind from going through the ridge vent.
I may look into these. At least for the north/ south run at the front of the house.If you do go back with the flashing style of exhaust vent, put some on the opposite side of your home, and not just along the back. Also, make sure not to line the exhaust vents up on either side; they should be offset, or the wind will travel straight through the exhaust vent.
The cheaper ridge vent will allow wind to travel right through the vent and it creates a high-pressure system inside of the attic, and traps the superheated air inside. The more expensive ridge vent has wind baffles on the edges that prevent the wind from rushing through the opening and creating a high-pressure system in the attic.
Example:Spoiler

See the little baffles along the edges?
Yeah, to get enough ventilation, I would need 17 vent hats. Screw that. Going with ridge vents. Prevailing wind is parallel to the longest ridge, will a roll out vent be ok? Anything will be better than what was up there.Attic ventilation is very important to the longevity of the roofs. Under vented roofs will shorten the lifespan by a 1/4 or 1/2 of the recommended lifespan.









The wife has you under a strict, tight schedule
Hope you don't have any rain on the way.
this new roof will hurt ur rust harvest this year
Perfect. There are a LOT of people who are using the ice shield all throughout the roof rather than a standard underlayment, even around here where it doesn't snow. Most of these people have a lot of extra $ and some construction manager said "it's the best" but never told the people they need to double up on their attic vents so their super expensive roofs fail quickly.Damn samUwell, thanks for all the info!
Yep, they barely even sell 3 tabs anymore.
Doing 2 rows of 36 inch along the drip edges. The goobers that did the job last time split the 36 inch roll down to 18 inches on the south sideNot enough. Just 2 on the front, one on the side to vent the peak at the front (with no exhaust) and 2 on the back of the house.
Sidewall vents, near the peak of the wall are designed to act as both an intake and exhaust, depending on the headwind and pressure.Plasmatic said:I'm insulating the garage so it's even worse. We were planning on replacing the soffits with perforated metal, but that will have to wait. I'll cram in some more meanwhile. I'm doing ridge vent. There are vents near the peaks at either end on the exterior walls too. Neighbors house has both ridge and hat style, any issues with that? I'm assuming the roofers didn't want to dick around with replacing wood.
I may look into these. At least for the north/ south run at the front of the house.
Yeah, to get enough ventilation, I would need 17 vent hats. Screw that. Going with ridge vents. Prevailing wind is parallel to the longest ridge, will a roll out vent be ok? Anything will be better than what was up there.

Perfect. They make very good roofing products.Plasmatic said:Owens Corning all the way. TruDefinition Duration Architectural shingles, WeatherLock Ice and Water Barrier, ProArmor Synthetic Roofing Underlayment, Starter Strip Plus Shingles, VentSure 11-1/4" Shingle Over Ridge Vent, etc.
